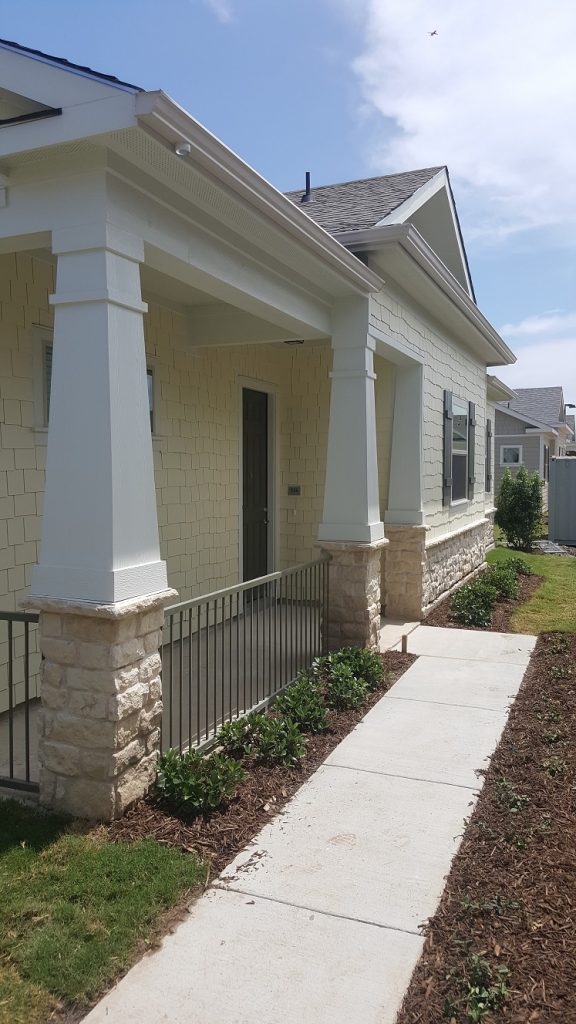
The opinions in this blog are my own and may not reflect a stated position of the Garland City Council
Video:
First Hearing: http://garlandtx.swagit.com/play/05162017-1607 Item 18b
Second Hearing: http://garlandtx.swagit.com/play/06062017-1510 Item 8a
Third Hearing/Vote: http://garlandtx.swagit.com/play/06202017-1686 Item 10
On May 16, 2017 Nexmetro submitted a proposal to the city council regarding a zoning change and development of 114 single story, multi-family units at the southeast corner of Campbell and Shiloh Rd. On June 20, 2017 the city Council denied the zoning proposal by a 4-4 vote (Gibbons, Goebel, Stanley, Aubin against, Williams not present). I voted for the proposed zoning change, which would have changed the plot from Commercial/Retail to residential, allowing for the property to be built.
If you’re up for some light reading, the downloadable packet with the detail plan is available here. This case starts on page 173 and goes through the end of the packet on page 269. Then again, this article is pretty long too. Grab some coffee.
Highlights:
114 Single-story units
1, 2, and 3 Bedrooms
Units are physically separated in a dense, single family style of housing
227 Parking spaces with a mix of open, covered and garage spaces
Proximity of units means that all units are fire sprinkled
Units have front patios and small back yards
More high density?
I’ve made it no secret that I would like to see fewer high density projects in Garland. But I know that not everyone either can or wants to buy a house, and rental homes tend to become quickly run-down due to lack of professional management and maintenance. Renters tend to care less for the property they are renting, and high resident turnover hurts the feeling of community. The developer of this project is attempting to counter some of the more negative aspects of rental property and high density with a property that is lower density with longer-term leases. This development is interesting because it is roughly half the density of a normal apartment complex. This hybrid concept definitely caught my attention.
My Methodology
I ask myself a number of questions for each zoning case:
* What was the public feedback?
* Business type: Is the proposed development legal, ethical and moral?
* Should the zone be changed, and why?
* If the zone is changed, how does this impact the current residents and businesses?
* How does the zone change affect traffic?
* What do they want to build there?
* Do elements of the builder’s detail plan satisfy constituent complaints, or do they validate them?
* Does the development make sense for the surrounding area?
* Does the development make sense for Garland as a whole?
* Does the development have long-term value?
* What is the reputation of the developer/management company?
* What city services might be strained by this development?
* Are there any legal considerations?
* Comments and concerns of city staff
* Project Problems, Comments and concerns of council
* Conclusions
Public Input
Responses to the city questionnaire on this issue were largely concerned with property value, traffic, excess parked cars and blocking the 2nd story view of the town homes to the east.
Business Type
The proposed development is more or less a set of one story apartments with small patios and back yards. There are no legal, moral or ethical considerations for this residential development.
Zoning Change Impact
The plot of land is currently zoned as Commercial/Retail. This was part of a planned development setup in 1985. The first thing that caught my attention was that no one has done anything with the land in 32 years. The first instinct is to assume that if nothing has been done, nothing WILL be done. That’s partly true. But we have several hundred units of apartments, town homes, and retail/office space being built a few hundred yards to the north now. So, to re-zone the property now we’d have to also believe that commercial/retail still isn’t the way to go.
If we look at the area for the proposed development, we can see a few useful things (picture below). The first is that we have retail both to the north and further to the east. The Kroger is the shopping center anchor to the north, and there is a solid mix of common businesses in the shopping center. Activity at that center has been historically weak, but is improving with the addition of other housing in the area. The question that I’ve asked myself is whether the ratio of housing to businesses in the area is a good one. In other words, can the businesses in the area provide the residents with basic goods and services, and can those businesses in turn be sustained by the residents? Based on the performance of businesses in that area in the past, I believe that more residential would be helpful.
If we then look at how useful/palatable commercial space in that location would be to current residents in the area, we find that most residents are using their cars to get to other retail locations in the area. Campbell is a 2×2 lane, divided road with moderate traffic. The only residents that would walk to this commercial area would be from the apartment complex to the south. The proposed development and the existing town homes to the east are separated by a creek and deep tree line, which discourages pedestrian traffic. One main reason to have commercial on this corner would be to allow for pedestrian access, and for the reasons above I don’t think it helps that cause at all.
All of this put together means that residential or medical is probably the way to go in this space. But as the picture below shows, we already have a set of medical offices going in on the other side of the town homes. Further, we have a significant amount of vacant medical office space waiting to be filled in the metroplex (nearly a 30% vacancy rate in that market is what I last remember hearing about 4-5 months ago). I don’t believe that medical is called for here. So, if the space is a fit for residential, is this the right type of development?
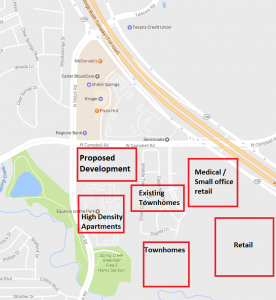
Zone-change Effects
From what I can tell, the effects on the surrounding area would be minimal. The max height of each unit is 20ft from ground level. Keeping in mind that the terrain in that area is hilly, the developer will have to do quite a bit of excavation work to level certain areas out. But 20ft should not block the view from the 2nd story of the town homes to the east. It may block the view from the apartments to the south, but the current view is a retail shopping center.
The city’s traffic department has not noted any changes required to support the additional maximum number of vehicles for that light. The estimated amount of traffic is +227 vehicles max.
Utilities are available without requiring major infrastructure upgrades.
The local park is large enough to handle more patrons.
A development of this nature should not negatively affect property values in the surrounding areas. It does have the potential to improve the commercial value of area businesses, but proximity to 190 is probably a much larger factor.
Density
This is roughly a 12 acre plot, excluding flood plain and right of way. Most single family is 3-4 units per acre. This development is 9.57 units per acre, or roughly 2-3 times as dense as most single family. Apartments usually run between 16-18 units per acre, roughly twice as dense as the proposed development.
Proposed Development
Think of this property as a one-story, slightly upscale apartment complex. Other than a shorter exterior height and a few more amenities like porches, back yards, vaulted ceilings, and an upgraded kitchen, it retains most of the same elements as normal apartment living. For parking, there is a mix of covered spaces, detached garages, and open spaces. There are 3-4 different exteriors for each unit, which helps prevent the ‘cookie cutter’ effect. Although I think some of the designs are unappealing, I’ve found that many of my aesthetic choices in life are immediately vetoed by friends and family, so please don’t take my word for it. There will be pictures below.
Sister Properties
There is a similar development in Plano that I had the chance to visit this past week. Below are a few photos of the property- and keep in mind that it is still under construction:
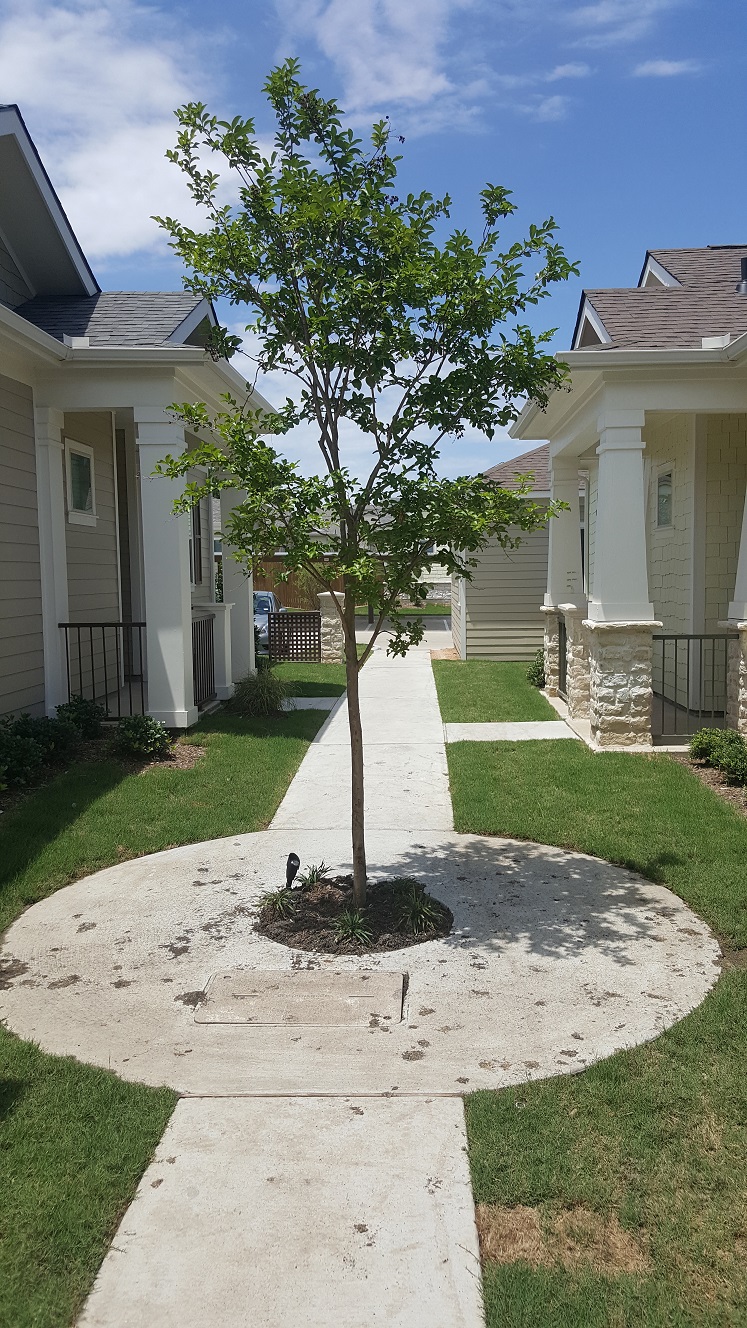
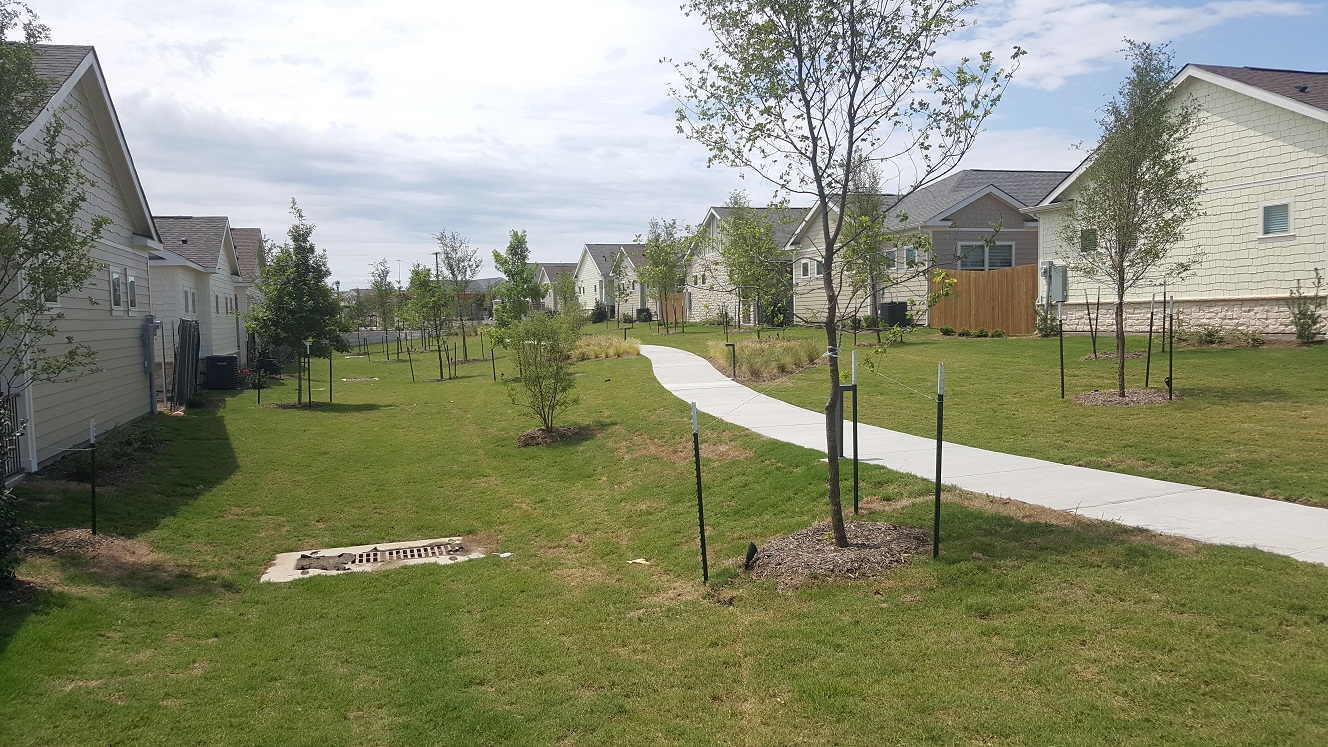
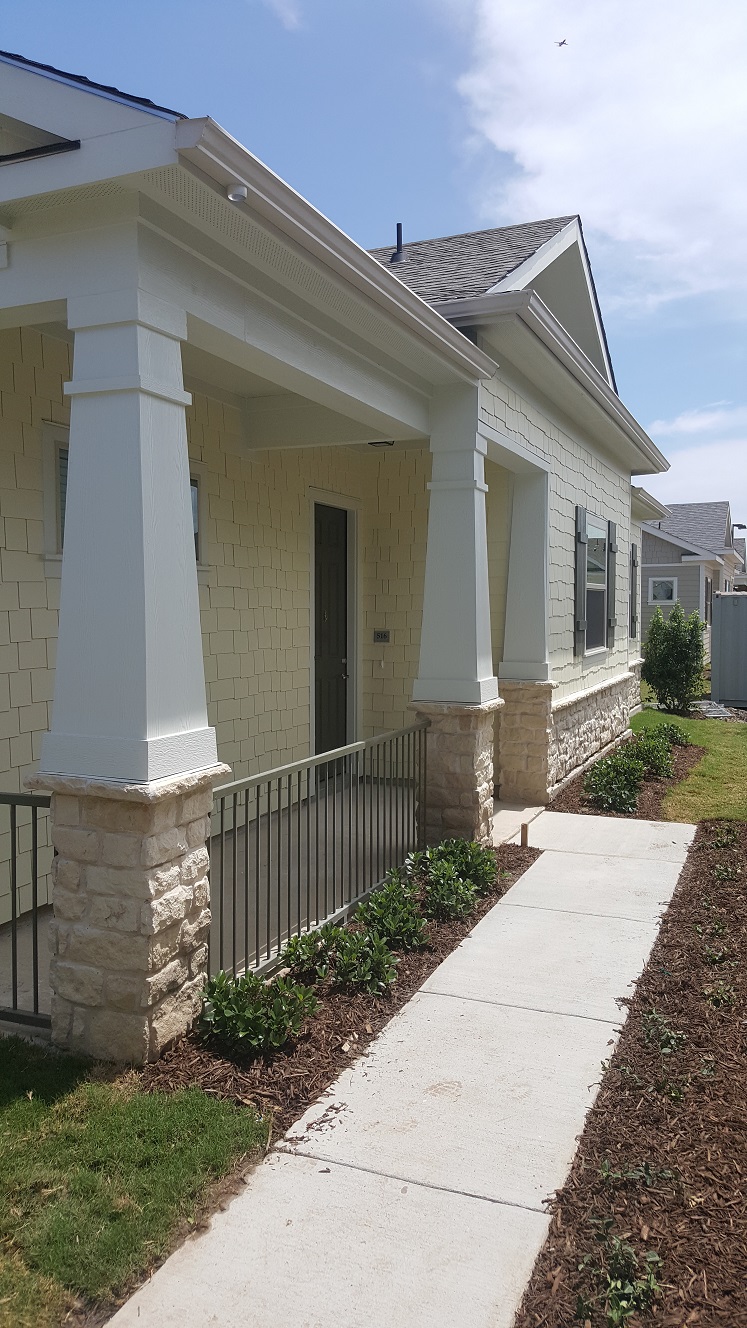
While I’m not a fan of the architectural style (see disclaimers on that above), the units themselves are solidly built. I have concerns about the sidewalk layout on the property, because it values privacy over function. There is no easy access to the common area from the units, and instead access is provided at either end. This makes it more difficult to access the commons and the attached pool/spa amenity. Some sidewalks do not allow for easy access to the unit from the parking area, and encourage residents to cut across the grass.
Constituent Complaints
If you examine the view from the 2nd story of both the existing town homes and the apartments, the apartments see the shopping center to the north. The residents of the town homes see a part of the existing empty land, but the tree line blocks much of the view. I don’t believe that the proposed development causes issues with the views, and may in many cases improve them.
With rapid changes in building in the area and the eventual use of Shiloh road as a feeder for the Cotton Belt railway terminal a few miles to the north, it’s tough to veto this on traffic grounds. As any commercial/retail building could come in “by right” (meaning without council approval), build there, and generate significantly more daytime traffic I don’t believe that this argument holds enough weight to stop the development.
Parking and number of vehicles were mentioned during the 5/16/17 meeting. However, since the property is fully contained by dividing walls I don’t see that this impacts surrounding developments. If anything, the commercial center across the street would absorb overflow parking before any park or residential area would be affected.
The development as part of the city
With roughly one thousand new people moving into the metroplex daily and large corporations relocating to the area, housing prices have been at a premium. However, this doesn’t mean that the bubble will last indefinitely. We have to make intelligent decisions regarding the longevity of properties. Things that may be palatable today might not be in a buyer’s market. So does this property provide long-lasting dwellings that people will want to rent when property managers and owners are in fierce competition? I think the answer is yes.
Reputation
I have not found any issues that call into question the reputation of the developer.
City Services
This will not put an appreciable strain on city services.
Legal Considerations
There are no legal considerations surrounding approving this development.
Staff Comments
City staff is concerned that there would be no real added value above and beyond that of a typical multi-family development. Since ‘value-add’ is usually a condition of modifying a PD (planned development), staff was inclined to recommend denying the application. However, I do see one bit of added value in this development. I’d like for us to have something that proves that traditional high density isn’t required to provide affordable housing. If anything, developments like this one help prove or disprove the case for the hybrid model home and start moving us away from traditional ‘stack & pack’ type developments. It’s a small amount of acreage, a good location for it, and it emphasizes longer-term, older residents. The experimental nature of the development is, in my mind, the value-add that I’m looking for.
Downsides and Council Concerns
There are a few drawbacks that caused the long-term value to come into question and I believe ultimately lead to the denial of the request.
* Rent – The proposed rent may have put renting the property out of reach of most of Garland’s residents. While this strictly is not a reason to vote against the property, there was concern on council that low occupancy would lead to a property sell-off, handing it off to a different management company which would have cut corners to pay off the property, leading to lower value and a decline in standards.
* The physical orientation of the property caused common areas not to align in useful way.
* The sidewalks were designed for the privacy of the residents, but were not laid out in such a way that would allow ease of access to units or amenities. This usually leads to ‘trails’ being worn in the ground, leading to erosion issues.
* Back yards were not grass, but crushed granite. This was a negative for some and a positive for others. Back yards had no gates or external access to common areas.
* Other similar properties by the same developer had poorer-than-average occupancy rates.
* Units created a ‘cookie cutter’ effect due to their alignment. To the developer’s credit, they attempted to correct that issue by adding 6 additional elevations and re-orienting several of the units.
* Units were laid out in such as way as to maximize the number of units, and not the usability of the property.
* There are many units being built in the same area that have lower rent, and similar quality.
Conclusions
While I can nit-pick every development for an unlimited number of reasons, I felt that the good of this project outweighed the bad. It provided a medium density footprint on a historically under-used lot. The development was small in nature (114 units), and there is nothing like it in the city. I believe that due to its close proximity to 190, the economics would’ve taken care of themselves over time. Ultimately, I think the development would have been good for Garland in the long term. We once again have a corner lot that is a blank slate. As this catalyst area for the city matures, I hope that another developer comes along and makes a strong proposal to continue to help build up this area.